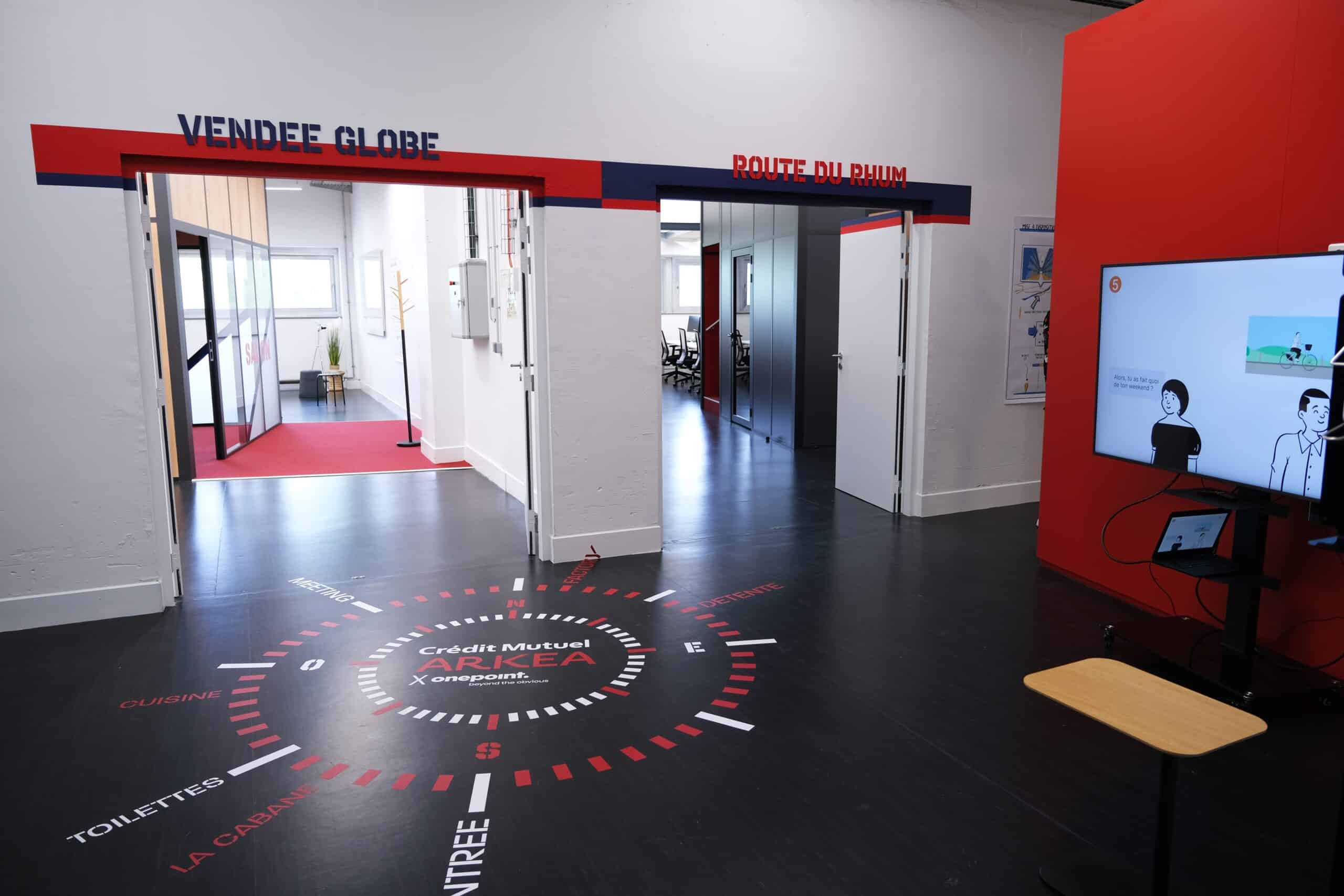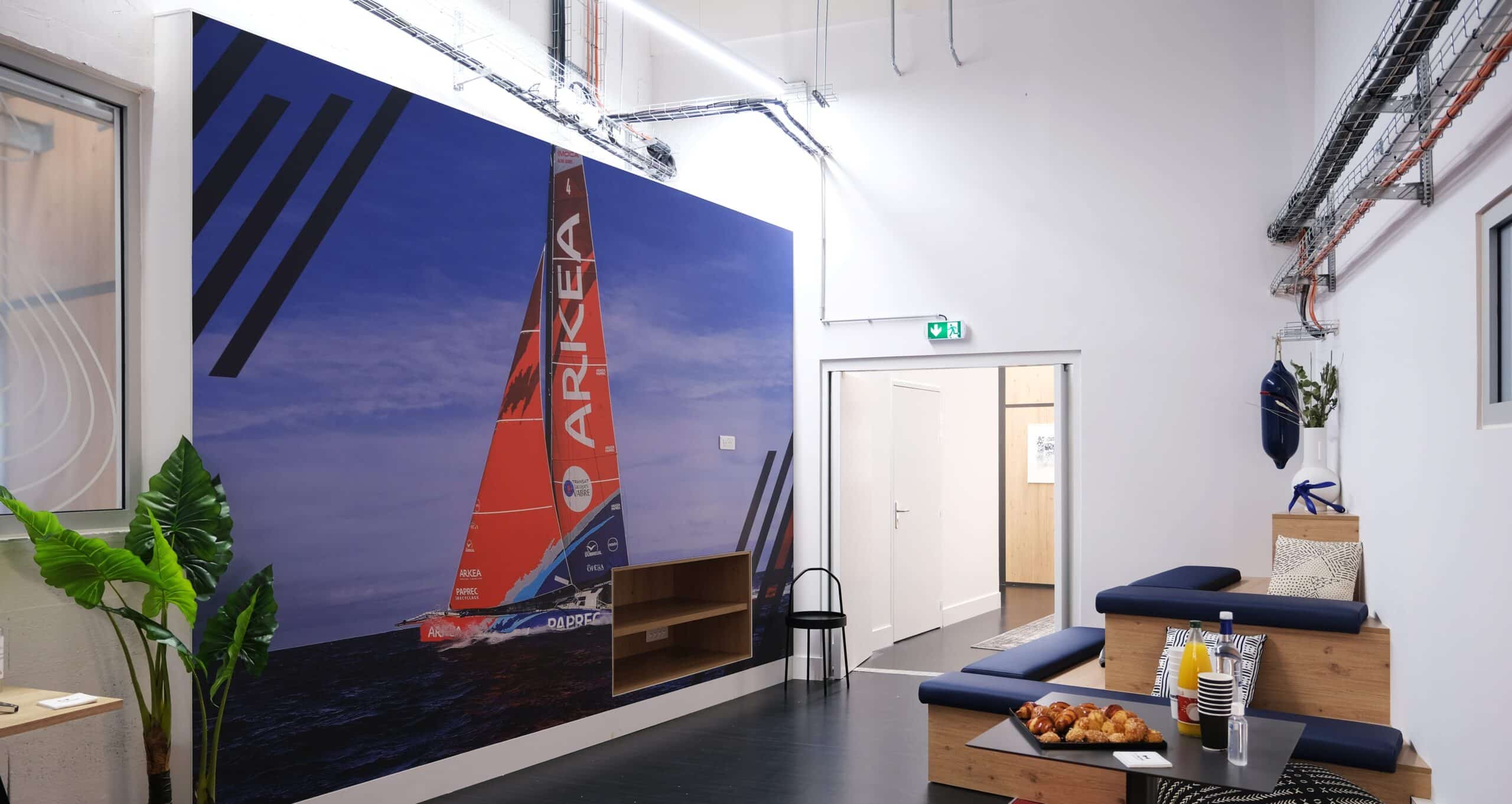Crédit Mutuel Arkéa Group is rethinking its workspaces
Designing innovative workspaces for the bank of tomorrow — that was the mission carried out by Onepoint for Crédit Mutuel Arkéa. This support project is part of a multi-year partnership signed between Onepoint and Crédit Mutuel Arkéa. To successfully deliver this office space design near Bordeaux, at the Cité Numérique in Bègles, Onepoint implemented a collaborative approach involving the teams who would ultimately occupy the space. Here’s a look back at the experience.
Onepoint sees the workspace as a powerful tool serving a company’s value creation, innovation, and employee well-being. It is a connector, a catalyst for sharing and collaboration, designed to help employees grow with confidence and feel good in their environment — supported by spaces, tools, and services tailored to their needs.
More Engaged Employees in Collaborative and Attractive Workspaces
This vision is supported by the findings of a global Steelcase study on the connection between employee engagement and the work environment. Workspaces not only impact productivity levels — they also shape employees’ mindsets and attitudes. The study shows that employee engagement is closely tied to satisfaction with their work environment. Yet, French employees rank among the least satisfied with their workspaces, giving an average score of just 6 out of 10. More than half report being disengaged at work — the lowest level among all countries surveyed. This disengagement stems from multiple factors: overly traditional office layouts, individual-focused formats, a lack of collaborative spaces, limited diversity in workspace design, and little freedom to choose where to work. This is why Onepoint embraces this new paradigm, co-designing with both its employees and clients collaborative workspaces with varied designs — flexible, modular, and tailored to the wide range of activities that take place within today’s work environments.Onepoint Mobilized to Design Innovative, Hybrid, and Sustainable Workspaces for Crédit Mutuel Arkéa
Crédit Mutuel Arkéa entrusted Onepoint with the design of the new workspaces for its Innovation and Operations Division at the Cité Numérique in Bègles, near Bordeaux. The cooperative bank aims to explore new layouts to offer its future employees innovative, collaborative, sustainable, and attractive workspaces. Indeed, Crédit Mutuel Arkéa plans to recruit over 150 new talents by 2022 — including designers, data/AI engineers, business experts, web and mobile developers, and cloud architects. The bank sees its future offices as a key asset to convince these candidates to join the team. To bring this vision to life, Onepoint’s expert consultants are working closely with both Crédit Mutuel Arkéa’s teams and the Bordeaux-based design agency Félix Associés. Given the growing mobility of employees between different group sites and the rise of remote work, a major challenge was to create hybrid, flexible, and mobile spaces that could adapt to future relocations — all with a strong focus on sustainability. The COVID-19 crisis further strengthened the belief that companies must be even more agile. Workspaces now need to foster human connection and collaboration more than ever. As a result, collaborative spaces have been given increased importance in the overall design.The Onepoint Methodology: Involving Employees in the Design of Their Workspaces
Collaboration is at the heart of Onepoint’s support methodology. It’s an approach the firm has tested and proven through its own office projects — such as its Paris Sablons headquarters and upcoming Nantes campus — as well as with its clients. At Crédit Mutuel Arkéa, employees from the Innovation and Operations Division actively and enthusiastically contributed to the design of their future workspaces to ensure the result met their real needs. They were involved from the very beginning of the project, in October 2020. Onepoint offers its clients a people-centered approach, designing work environments that reflect the company’s culture, as well as the day-to-day activities and uses of its employees.A Three-Phase Workspace Design Project
The first phase of the project ran from October 2020 to February 2021 and was structured in three stages, with part of the work carried out remotely using collaborative tools.Field Exploration
The initial exploration phase included observing current work environments and conducting interviews with leadership to define Crédit Mutuel Arkéa’s long-term challenges and objectives. Lucie Maurel, a change and workplace consultant at Onepoint involved in the project, explains: “These interviews help us understand the company’s strategy, organizational and cultural goals, and the transformations to consider in the workspace design. This allows the work environment to become a real driver of change and ensures its long-term viability. It’s also the opportunity to frame the stakes and ambitions of the project, so that employees’ contributions align with a clear direction.”Project Definition
The second step involved defining the project through remote collaborative workshops. The first workshop aimed to identify work habits and macro-activities (discussions, reflection, breaks, writing, etc.) and translate them into intended uses (focus, collaboration, relaxation, etc.). The second workshop transformed those uses into spatial concepts and identified the tools employees would need. Agathe Chupin, a design consultant in spatial design and innovation through collective intelligence at Onepoint, recalls: “To design coherent and optimized spaces, we took a collaborative approach. We organized two workshops with key departments to understand their challenges and current habits, identify how work practices at Crédit Mutuel Arkéa are evolving, and co-design the new spaces with future users. This collaborative approach ensures that employees are involved from the start, making the final result both relevant and widely embraced. The biggest challenge was overcoming distance — but the energy and strong commitment of participants ensured the success of the initiative.”Space Design
The third phase refined the project by defining a detailed specification document, which was submitted to the architects and space designers from Félix associés. Working closely with Onepoint and Arkéa’s internal project team, the designers formalized the space layout and flow, created the visual identity and signage, and designed bespoke furniture. They also selected materials (wood, fabric, stone, etc.), furnishings, and color palettes. The architects produced sketches and drafted the architectural and technical plans. Their use of visualization tools, including virtual reality (VR), helped involve employees in the project and support the change process. Félix associés also oversaw the selection of contractors and monitored construction progress. Through this collaborative and tailored support, Onepoint creates synergies between physical workspaces and evolving organizational and cultural practices.Multiple Atmospheres to Match the Rhythm of the Workday
The second phase of the project — the construction phase — took place from March to April 2021. Led in collaboration with architects, Onepoint’s project managers ensured that the specifications were fully met. The 750 sqm space is organized into several zones: Three work boxes for team use- One collaborative box for creative workshops, team retrospectives, and partner meetings
- A wide corridor designed for informal conversations, spontaneous meetings, and relaxation
- The space also offers a variety of atmospheres to suit different moments of the workday: quiet areas for focused thinking, collaborative zones for team interaction, and designated spaces to host external visitors — all supporting a fluid and adaptive work experience.
- 750 sqm to be fitted out
- 54 fixed workstations
- 20+ flex desks


It is essential for employees to take ownership of their new workspaces and to be supported throughout the process. Their engagement with the new environment is significantly stronger when they have been listened to and involved from the start. Throughout the project, adjustments can be made based on on-site feedback: what works is kept, and what doesn’t is reworked. Nothing is set in stone. Experimentation is encouraged to ensure the real needs of employees are met.
This workspace design implemented in Bègles could be replicated at other locations — notably within the future Onepoint digital campus in the Euratlantique district.